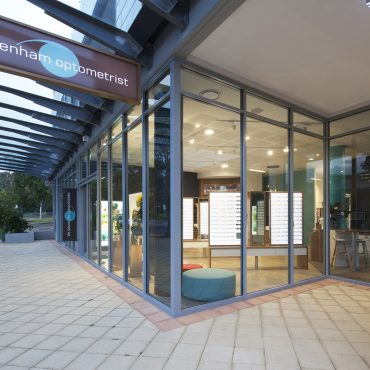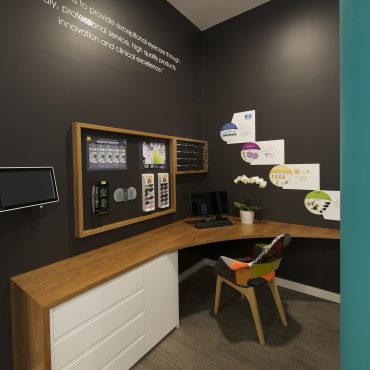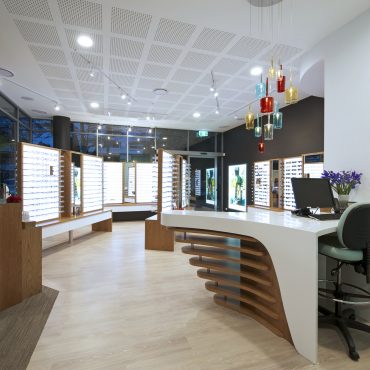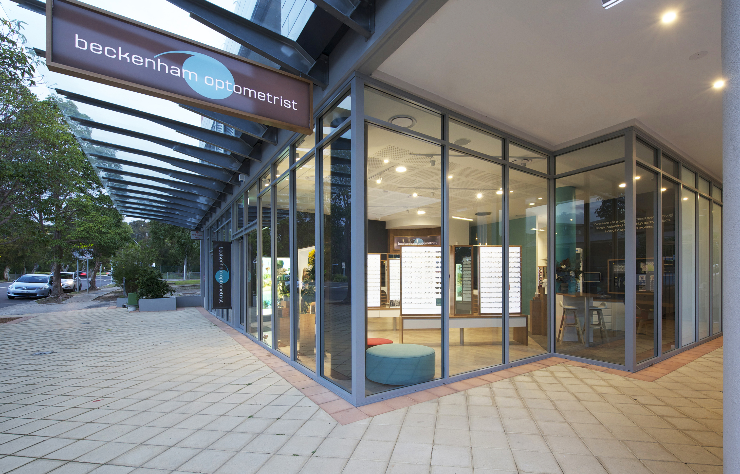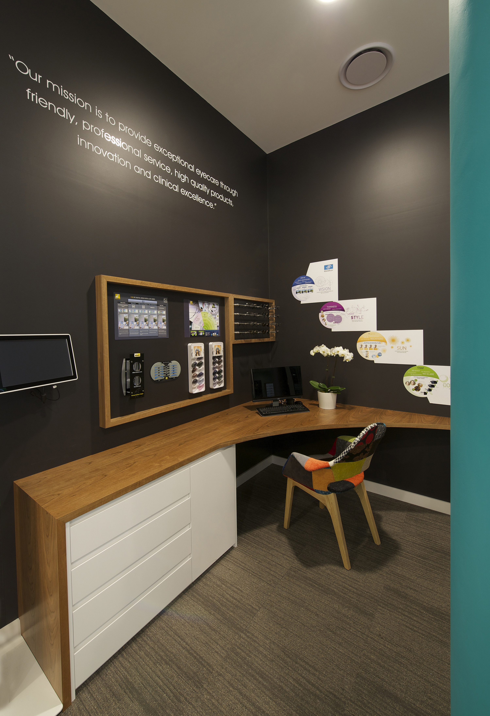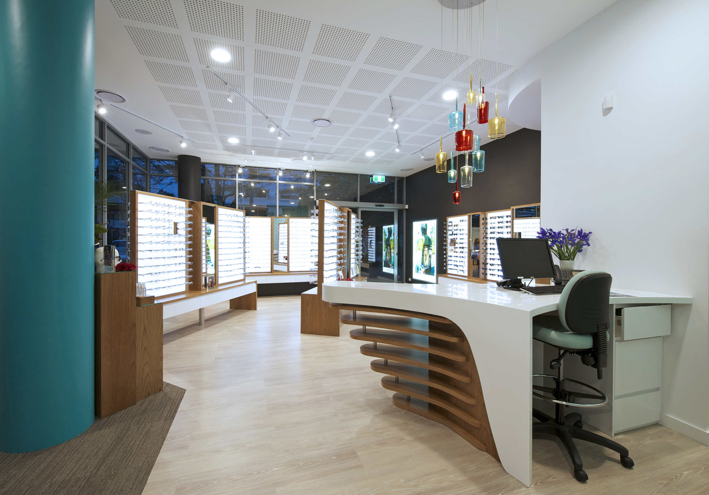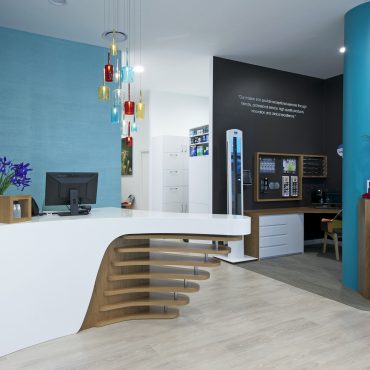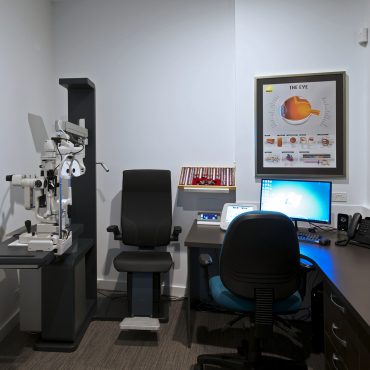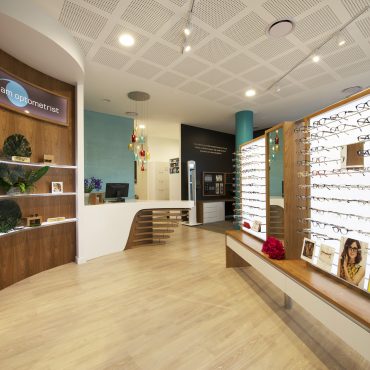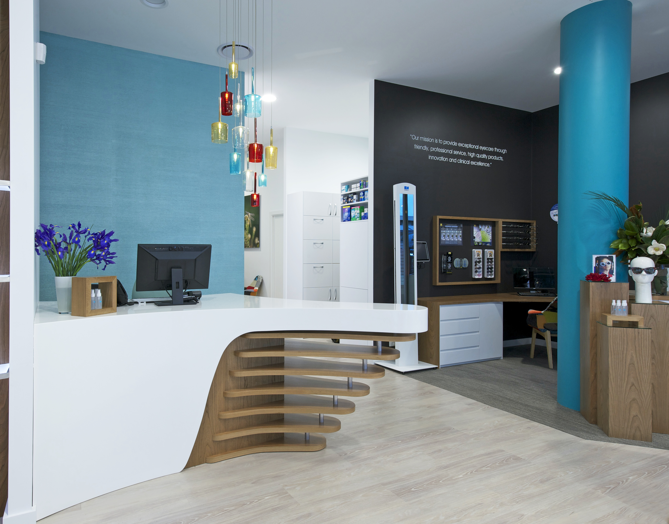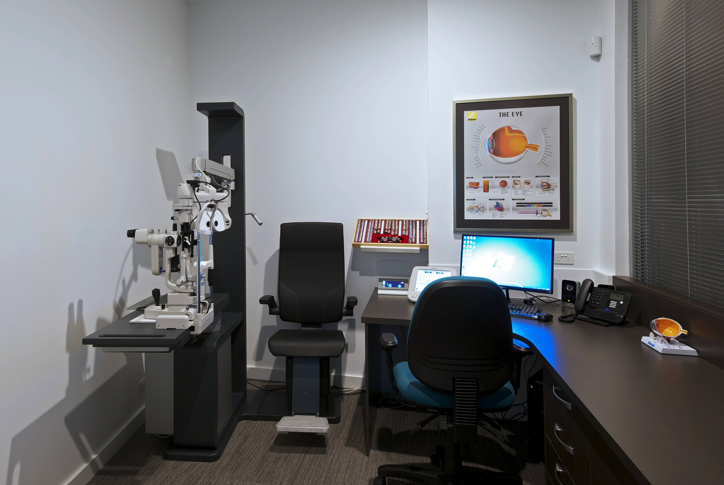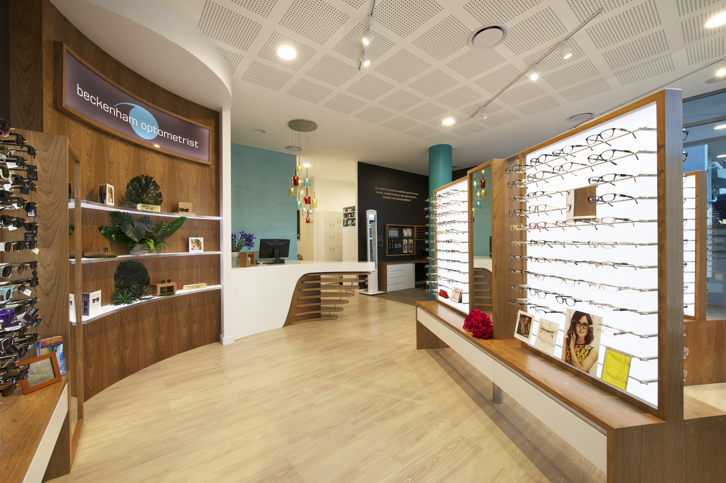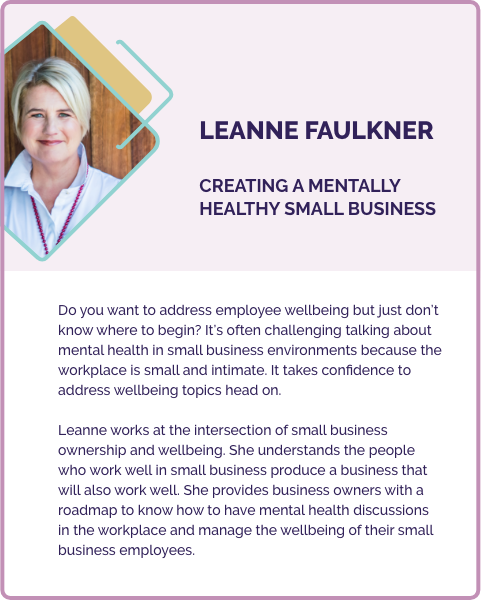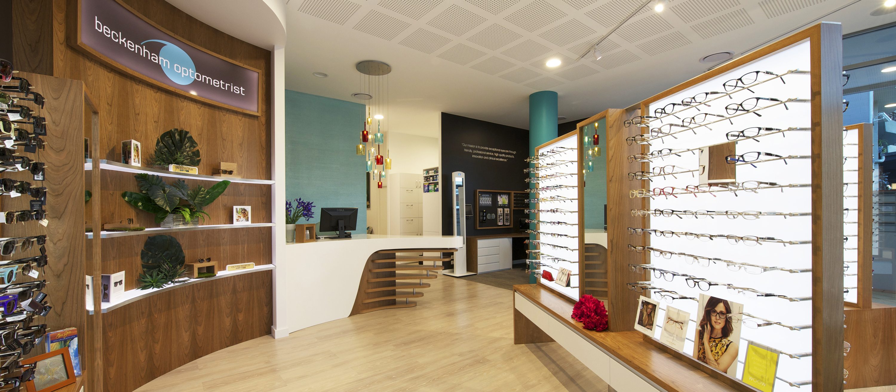
Beckenham Optometrist made the move to a new premises and completed a beautiful shop fit out.
The retail world is undergoing a fundamental transformation. Rapidly evolving technology, globalisation and a saturated marketplace offer consumers instant access to thousands of equally compelling products and services, creating unprecedented levels of expectation.
Today’s customers expect to be WOW’d in the retail environment and practice presentation is often the first visual impression received by potential new customers who, in conjunction with existing patient retention, are the core of a successful ongoing business.
Beckenham Optometrist, in the Sydney suburb of Avalon, embraced the opportunity to WOW their cus
tomers through an outstanding practice presentation. We asked the practice owner Rowena Beckenham about their experience, considerations and process.
What were the circumstances regarding your business which prompted you to consider relocating?
We had well and truly grown out of our 45sq.m with 2.5 assistant/ dispensing staff supporting 1 FTE optom, and office work being done at my home office, as well as storage for cases, window display props, residual stock and paperwork in my garage!
What were some of the considerations and requirements regarding a new premises?
It needed to have a good width on the street frontage to maximise the design for retail space, have good natural light and outlook, and be a visible location not too far from current premises.
How did you go about securing the new premises and the lease and were there any key issues during this process. We tossed up between renovating our current premises and did the sums on expanding by going up. Our solicitor advised this would be challenging and expensive to get through council and the strata group, so once we decided against that we reviewed the available options. Initially we thought of purchasing new premises but in the end decided to keep our current building and rent it out, then organised a long lease with help from ProVision. This meant we could trade in our former location while the new premises was custom fitted.
How did you start the shopfit process?
- Deciding on why we needed to go was critical and in the beginning, looking at the costings on what income we had to generate to cover a bespoke fitout, new equipment and technology for a budget estimate was important.
- We took into consideration info learnt with patient flow at the ProVision conference in Hobart regarding the focus on lenses in our practice with the ideal location for handover and a focus on translating the expert advice from the consult room into product sales at the front of house.
- We looked at retail design and optometry practice fitouts online, we visited (it seems) every possible practice around here and interstate including corporates to see what we liked and didn’t.
- Husband Richard, who is a builder, was instrumental in making my requests practical on fitout, fixtures and fittings and had all the control over bringing our shared design to fruition.
- We had floor plans and showed them to other optom colleagues for feedback on what was good in their fitouts and what they’d change, and also feedback on pre-testing and optimum flow for the patient through the practice – eliminating bottlenecks and offering WOW.
- We looked at inspiration from other retail outlets for lighting, window display solutions, flooring and wall finishes.
- What were some of your key considerations and objectives when you briefed the designer about your practice fitout?
Here is my analysis of what I wanted from the design, keeping in mind we were the designers:
- Defining concepts for Beckenham Optometrist from our mission statement on the wall… “Our mission is to provide exceptional eyecare through friendly professional service, high quality products, innovation and clinical excellence…”
Friendly = approachable not exclusive
High quality products reflected in high quality fixtures and fittings
Innovation = appearance of technology
Clinical excellence = zone for retail and zone for eyecare and melding the 2 in design with exceptional eyecare - Things to think about – client base and demographics
Full scope optometric practice
Demographics encompass kids to elderly including low vision
Accessibility for all
Welcoming to all
Higher socio economic area
Peak demographic – mid age presbyopic women 45-55yo, who control the family budget, make decisions on appointments and scheduling, approachable through marketing at school level and have access to all in practice base… What appeals to them in design? What encourages them to venture in?
What did you want to achieve from the new fitout design?
A bespoke look that was not exclusive but welcoming and stylish; fitting a relaxed beach lifestyle with an edge.
What were your biggest challenges in the practice fitout process?
- Making sure sound proofing was right – I’ve never known more about insulation and soundproof properties in ceiling sheets and wall products. It’s hard to tell until all fixtures and fittings are in place.
- Lighting on 2 sided custom frame display units so there were no shadows and reflections through, and creating even lighting through the Perspex back board.
- Also it was apparently a challenge to make a curved timber wall with a curved timber lightbox and even illumination… but he did it!
Why did you choose the colours used in your fitout?
We worked on modernising our previous branding making it a bit more punchy. Textures were important, we didn’t want flat boring finishes (eg: colourful chairs to reflect colour and style in frames on display), texture in wall paper for interest and colour in main light fitting tying in glass, optics and design to maximise the appearance of space with ceiling height. Where did your design inspirations come from? Internet searches, practice blogs from the US, ProVision WOW practices and Essilor’s John Bartlett.
Were there any special considerations regarding dispensing stations and the reception desk?
- Reception desk – custom feature piece with wrapped Corian surface over a curved timber bench frame with stand up and sit down zones, and no high barrier between staff and customers;
- Lens area with a visible focus on lenses demarcated by a change in flooring and colours; specifically for dispensing discussion and delivery of finished jobs
2 dispensing zones in this area:
(i) a sit down zone comfy chair with arms for older clients with displays of lens designs, tints, transition samples etc;
(ii) a casual bench height with stools and laptop. Both computers in the lens area needed to be linked to visioffice for measurements and printer for accounts and quotes etc, with an Eftpos machine coming to this zone so all can be completed here. Lighting and product displays – were there other considerations and why did you decide on what you used?
What were your lighting requirements?
- Back lighting on frames and feature area shelves – cool white (5500K) – not daylight as it’s too blue
- Track lighting – warm white illuminating frame displays from above for patients to try on frames as colour is more flattering; we can add more lights into track once in place which is great
- Down lights warm white (3000K) large beam spread
- Window lighting tracks from bottom and top illuminating posters and product
- Chandelier over welcome desk is dimmable
- Internally illuminated signage for visibility at night
- Light box double AO size for transparencies was custom made
What were your display requirements?
- Concept S Pur 2 System flexible frame displays that we could vary by adding shelf clips, vases or cases or info sheets on product and POS
- Timber cabinetry for warmth, minimalistic design, single drawer unit for extra products; clear space under cabinets for an open look
- Custom feature product area with internally illuminated shelves
Did you take the opportunity to review and upgrade technology?
Yes – new equipment through Device Technologies – an automated consult room slit lamp camera with meibomium gland imaging, 4 in 1, new Visioffice through Essilor, new computers and upgrades with a server system, flat screen TV and computer for waiting area with Captiv 8 videos.
Did the design incorporate customer transaction processing efficiencies?
Yes it will. We are still in the process but moving from easyclaims to online claiming; Hicaps link to optomate, 2nd eftpos machine for transactions not involving health funds.
How have your customers reacted to the new fitout?
They love it – it seems we have had a bump on retail purchases and the focus has shifted from coming in for an eye health issue to looking at the frames and sunglass offering and booking an appointment for a revised Rx for a new pair.
Has the new fitout attracted new customers/patients and what comments have you received?
More browsing increased the sunglass and frame offering; they don’t need to go anywhere else now – we’ve covered the technology for eye health and made it visible and given a broad but boutique retail offer.
What has been the feedback from your staff about the new environment?
Very happy, they love the staff room. We now need a communication tool across the practice as we seem so far apart. Staff were involved in requesting what they needed in their specific spaces and this was incorporated in the original designs.
What support did ProVision provide in this process?
Initial lease negotiations and support from ProVision; marketing plan, graphic design and database analysis from Euan; ProMarket for mailout through Euan; Jim and Tony for advice on frame ranges. Critical to the whole process was being flexible and having a fabulous team of tradies, tech people and an equipment supplier that was exceptional. Key players were my IT guru Olof, electrician Mark but most important the guy that pulled it all together my builder/husband Richard.
Our many thanks to Rowena for her comprehensive and informative insight into her practice relocation.

