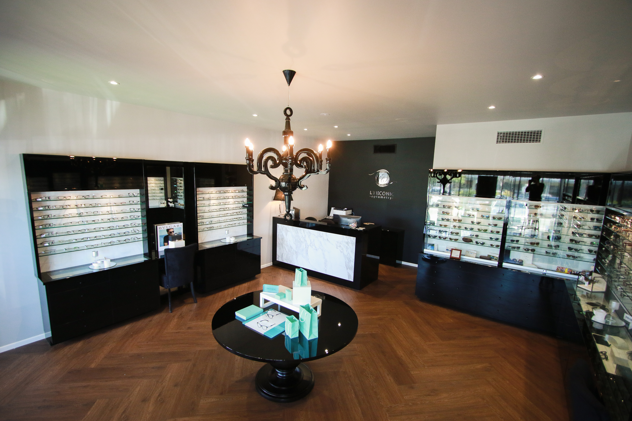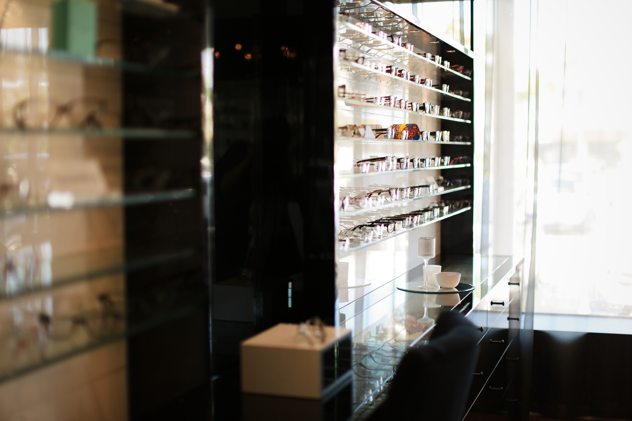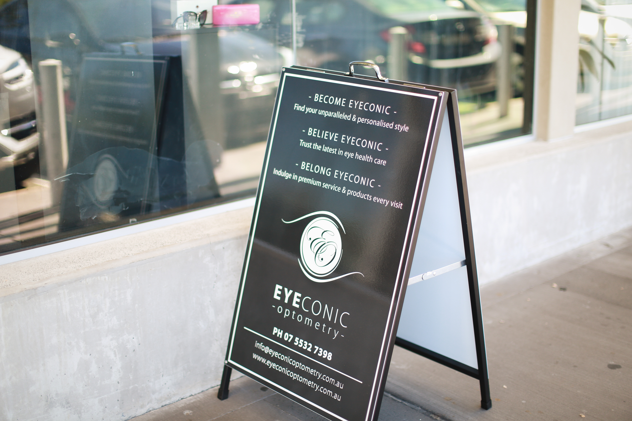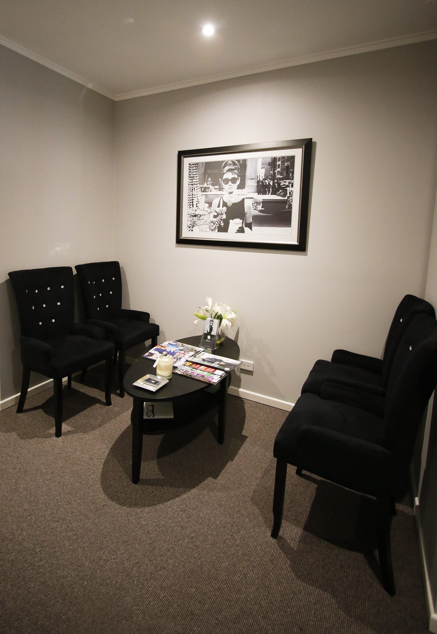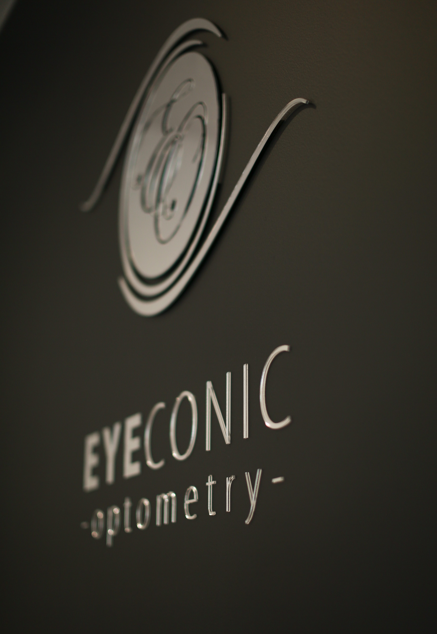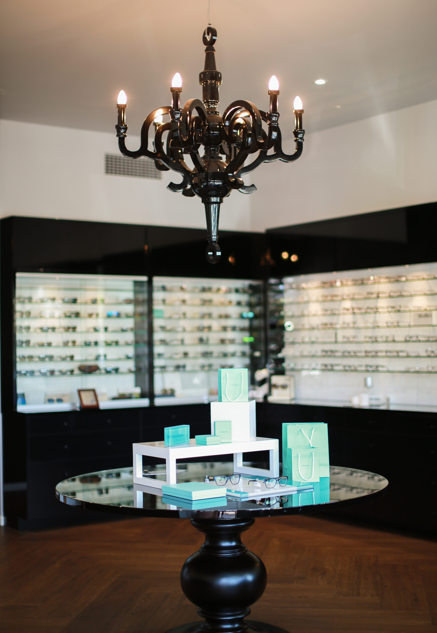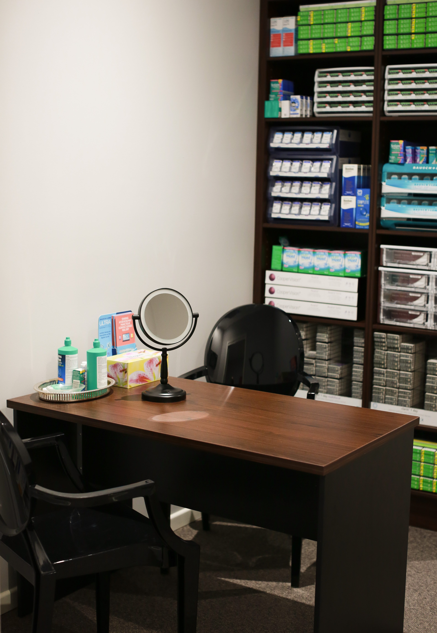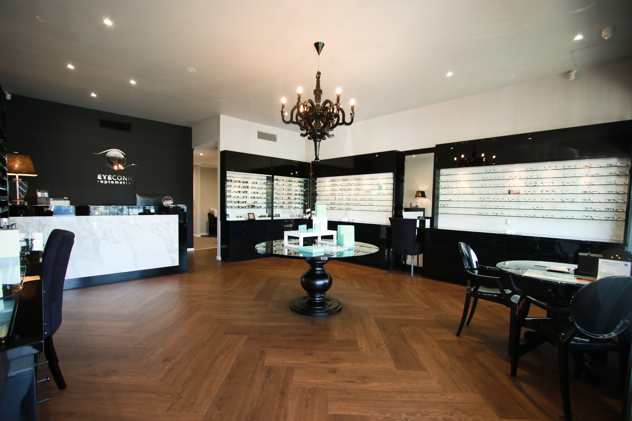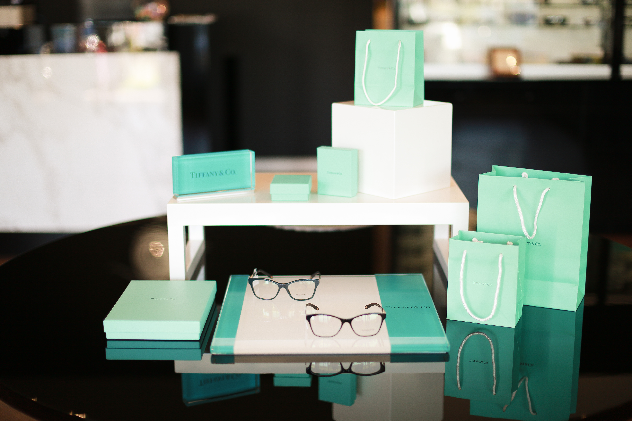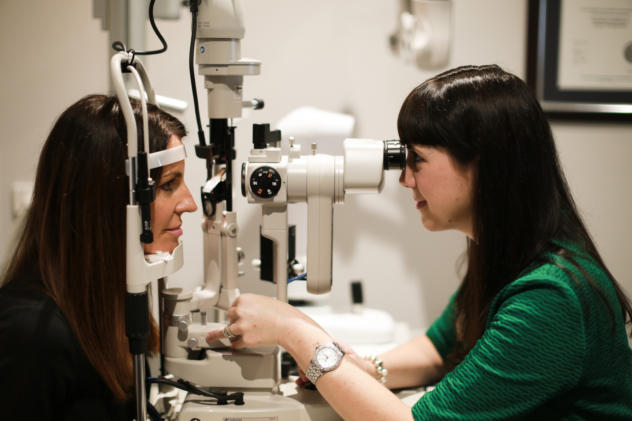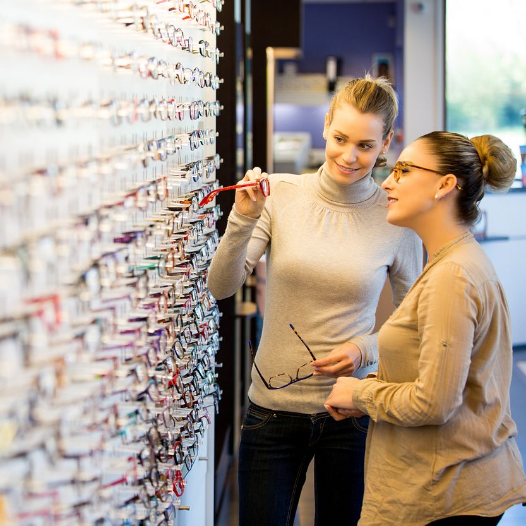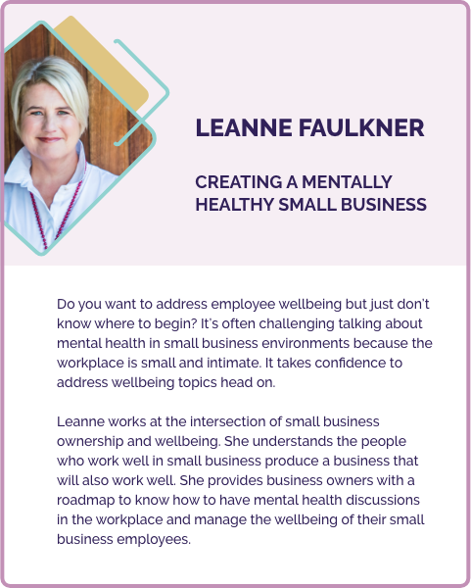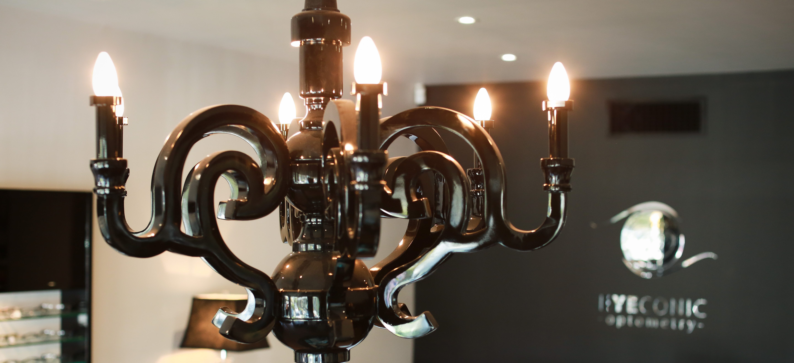
Celia Bloxsom, Eyeconic QLD, recently opened a new practice and shared her story with us.
It can be challenging finding the right location, negotiating a suitable lease and then creating a practical and WOW customer environment. The result for Celia and Eyeconic is a magnificent and stunning presentation which will surely produce a great outcome.
Celia has graciously shared with us her considerations and experiences during the process.
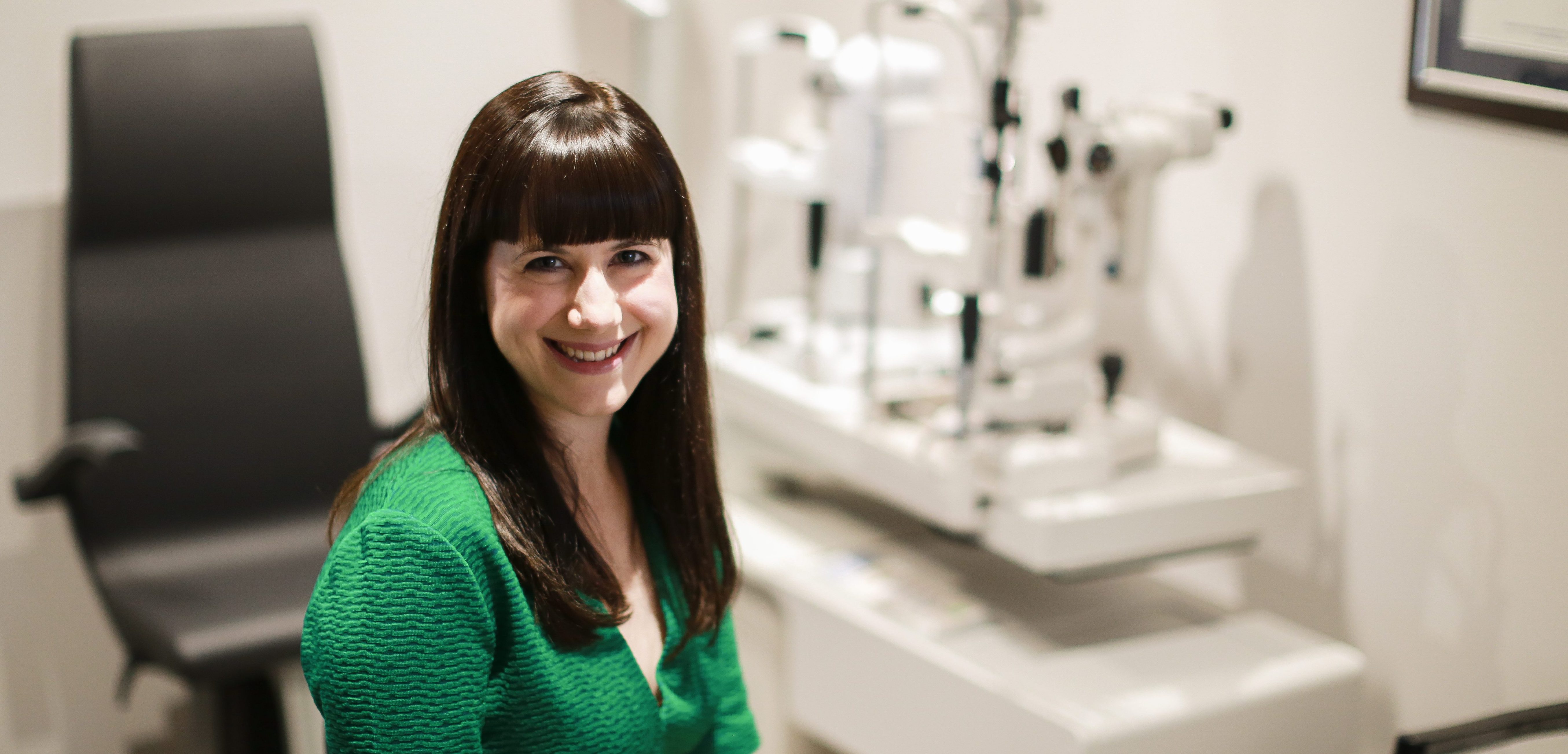
Celia Bloxsom, Eyeconic QLD
What were some of the considerations regarding opening a new practice?
Although I initially looked to purchase an existing practice on the Gold Coast, the “right” place never became available. Instead, one morning when out for a coffee fix at a trendy area in Southport called the Brickworks, I came across a “For Lease” sign in a shop window looking for an optometrist. Since I came across that sign, I stopped looking for an existing store and decided upon a start up business instead.
The area was perfect: the zoning had changed from showroom area into retail. Designer fashion and homewares stores had already moved to the space, a medical practice with an incredibly well regarded GP specialising in women’s health had signed on next door, and along with the physiotherapist and dentist, an optometrist would complete the newly established medical hub that was forming. Although a start up practice would be a lot of work to establish, I felt the location was too good of an opportunity to pass up.
What were some of the considerations and requirements regarding the practice premises?
Reading many optometry blogs over the years, optometrists seem to bemoan not having enough space after a few years of practice. I wanted a practice that could grow and sustain multiple optometrists consulting together, and that meant space. The store at the Brickworks was 120 square metres and could be designed for multiple consulting rooms. With the help of an architect, that’s how we have designed the space.
How did you go about securing the new premises and the lease and were there any key issues during this process?
The biggest issue we had was with zoning. Initially the Brickworks was only zoned for showrooms and putting an optometry practice within this zoning was a risk. I was warned initially to walk away because of the incorrect zoning, but felt the location was worth some perseverance on my part with the help of solicitors. However, the new Gold Coast town plan approved recently has rezoned the area for retail, health and medical and it was worth the initial turmoil to secure the lease.
Once securing a lease for a new site, how did you start the shopfit process?
The Brickworks required plans to be approved by the landlords before shopfitting could commence, and the plans had to be in CAD with elevation plots. I therefore needed an architect to create the plans and also involved an interior designer to create the look of the practice. Once the plans were approved, the builder could start on the shop fit.
What were some of your key considerations and objectives when you briefed the designer about your practice fitout?
Room for the future was the key with three consulting rooms being incorporated into the design. As specialty contact lenses are the practice’s main focus we needed an area where we could teach patients lens insertion and removal.
What did you want to achieve from the new fitout design?
The location was perfect for a high-end optometry practice, and I wanted that luxe feel translated into the fitout. I wanted a very classic look, black and white, but with warmth. We utilised dark chocolate floorboards laid in a herringbone pattern and warm grey wall colour to detract from the starkness of straight black and white. And I also wanted a luxurious feel, which I think we achieved with the statement black chandelier in the middle of the retail space.
What were your biggest challenges in the practice fitout process?
THE PLUMBING INSPECTION! Because I hired both an architect and interior designer, the planning stage took a long time to complete. Our builder was then behind submitting the plumbing plans to council for approval. This added a 3 week delay to the fit out process, and in the end caused our opening date to be pushed back 10 days.
Why did you choose the colours used in your fitout?
When I investigated colours and their psychological associations, black is linked with luxury. But by itself, black and white are very stark, so I wanted to add some warmth with accents of dark wood and warm grey.
Where did your design inspirations come from?
From luxury brands, like Dior and Chanel that utilise black and white to be synonymous with their name. I also wanted the timeless elegance of a statement piece chandelier, chosen in black to be in keeping with the theme yet also very modern. Also, our name is Eyeconic, so we were also channelling black and white photos of iconic movie stars into the theme.
Were there any special considerations regarding dispensing stations and the reception desk?
I fell in love with a reception desk on pinterest that was white marble with a large black border. I felt this was ideal in suiting our theme. With regards to design, space did limit us slightly, but it was essential that we had room for two groups of people at the desk simultaneously.
Lighting and product displays – why did you decide on what you used?
We decided to put stock on shelves, so that we could have more freedom with the number of frames we displayed in each collection. Initially we wanted white shelving with strip lights on every shelf but eventually went with glass shelves – this made a great saving but also looks great, modern and timeless, and doesn’t detract from the colours of the frames.
Were there considerations around technology?
Because of my interest in fitting specialty contact lenses, some items of equipment that might be optional to some optometrists were essential to me. These two items were a topographer and an OCT machine with an anterior segment capability to assess contact lenses on the eye. I also wanted a slit lamp with a camera attached and was able to budget for all of these items. I did then have to sacrifice an I-Care tonometer and other smaller items for this but I think it was worth it.
Did the design incorporate customer transaction processing efficiencies?
Yes, we have Paypass and Medicare claiming onsite. How have your customers reacted to the new fitout? Customer feedback has been incredibly positive. I also find that the fitout attracts the clientele that we were targeting.
Has the new fitout attracted new customers/patients and what comments have you received?
The majority of my patients are all new patients, attracted to the store due to the location and the fitout. They love the high-tech equipment and the ranges of frames we stock, which are all luxury brands in keeping with the fitout.
What has been the feedback from your staff about the practice environment?
We all love having a staff area with its own bathroom. Having to use public bathrooms in shopping centre practices for the last decade has made us all appreciate our staff-only on-site bathroom!
Being in the practice now for 7 weeks, we have found little issues in design as we have gone along (not enough drawers, only cupboards, shelving in the consult rooms not deep enough for books) but these issues seem minor and we are all happy with the layout of the practice.
Thank you Celia for providing this insight and sharing it with ProVision.
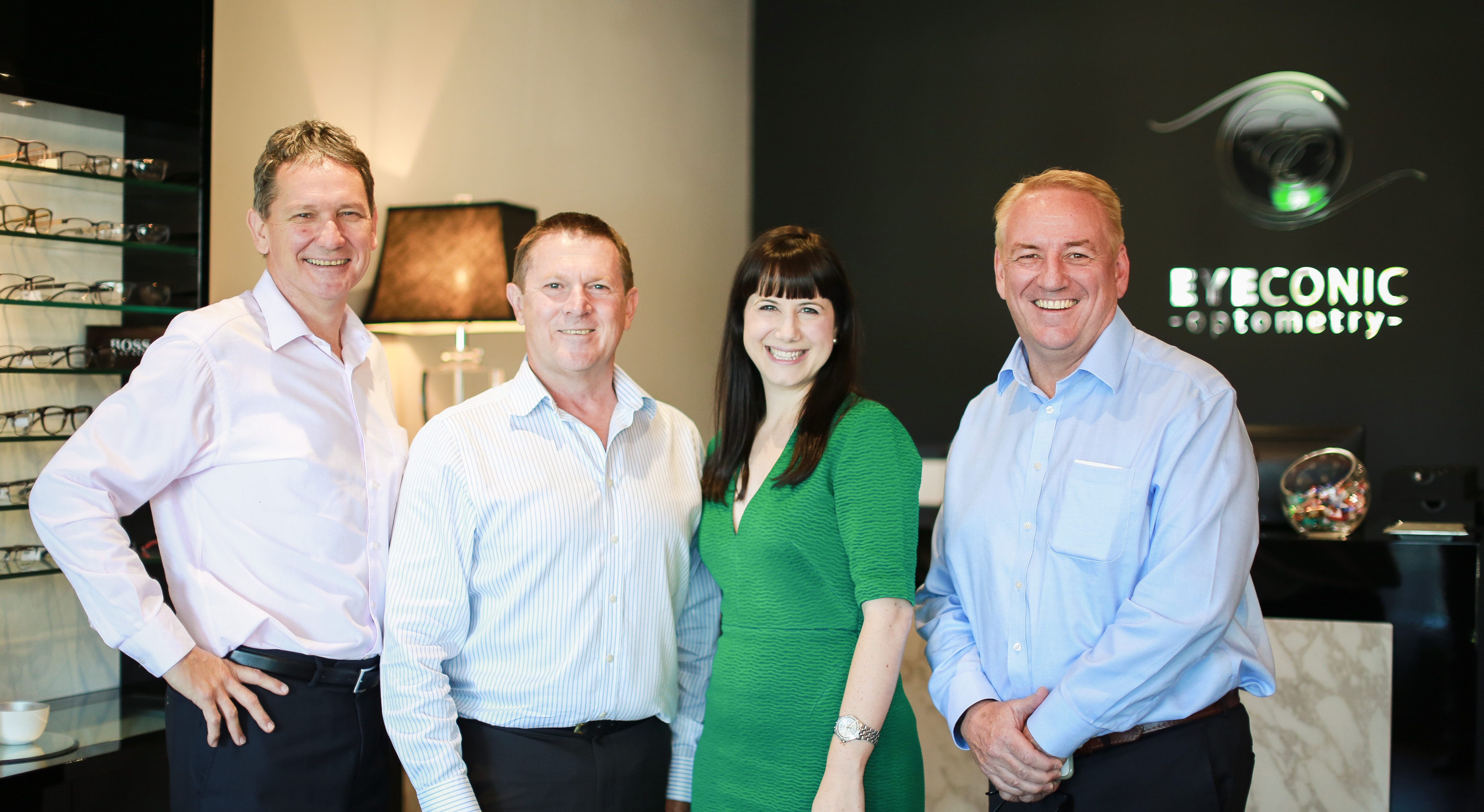
From Left: Rob Ellis, Jim Colley, Celia Bloxsom, Steven Johnston

